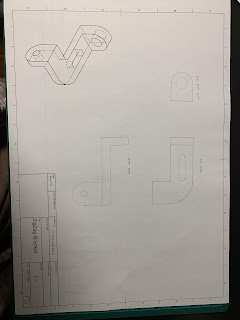The transition space I chose from my home is the "entrance-passage-study area".
The rectangle on left side is the entrance space in my house, the long rectangle in middle is the passage of the house and the big rectangle at left hand side is my study area at home.
all the components in the placed in one surface





































